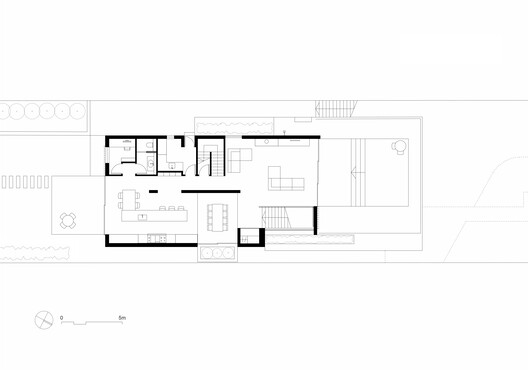
-
Architects: pH+ Architects
- Area: 322 m²
- Year: 2022
-
Photographs:Tom Ferguson Photography
-
Manufacturers: ALPOLIC, Sculptform, AC Stone Group, AWS, Aquabocci, Astra Walker, Brickworks, Brio, Concreative, Fibonacci , Havwoods, Parisi, Robert Plumb, Sub-Zero, Wolf, supplied by Bellevue Architectural, supplied by Inlite, supplied by Marlow & Finch
-
Lead Architect: Drew Hamilton

Text description provided by the architects. Located on a stepped site in Sydney’s Inner West, this new home seeks to adopt clarity and simplicity in response to its complex site. The brief is split and defined as a series of distinct horizontal strata that are stacked and stepped in response to the site’s topography. The design and materiality of each reflect the program within. At the lower level, a tactile new brick structure addresses the street, balancing its contradictory roles of security and entry.

Primary accommodation sits above an ‘elevated ground floor’, with fully retractable glazing opening to both the front and rear, allowing primary living spaces to spill seamlessly out and enjoy all the benefits of indoor/outdoor living in the temperate climate. Above this, a more private, screened upper-level house bedrooms and projects forward to frame previously unseen views of the CBD and shade glazing below.




Centrally, a double-height dining space with a fully retractable roof light above opens to the sky, bringing daylight deep into the heart of the home whilst capturing further the diurnal cycle and encouraging the use of natural ventilation over mechanical. The considered sequencing and relationship between spaces fosters an appropriate degree of connection both horizontally and vertically within the home, with the double-height dining space becoming a social space between floors. A reduced palette of high-quality materials, both internally and externally, reflects the clarity of the design. Together, they seek to create an understated yet uplifting backdrop for domestic life.

The new home is confident yet neighborly. Bold, yet considered. Conceiving the building as a series of strata, with differing setbacks at each level, allows the overall mass to be broken up and a balance to be struck between positively addressing the streetscape whilst being considerate to neighbors. Similarly, the need for privacy (introvert) is balanced with the desire to be open (extrovert).


This is reflected through the overall composition and material selection, both driven by the immediate context. Coupled with great attention to detail, the new home provides a contextual response that contributes positively to the neighborhood. Upon arrival, a gentle glow emanates from gaps formed in the brickwork at the lowest level, greeting visitors and residents alike. Welcome home.

























